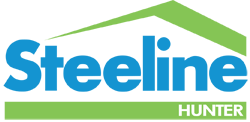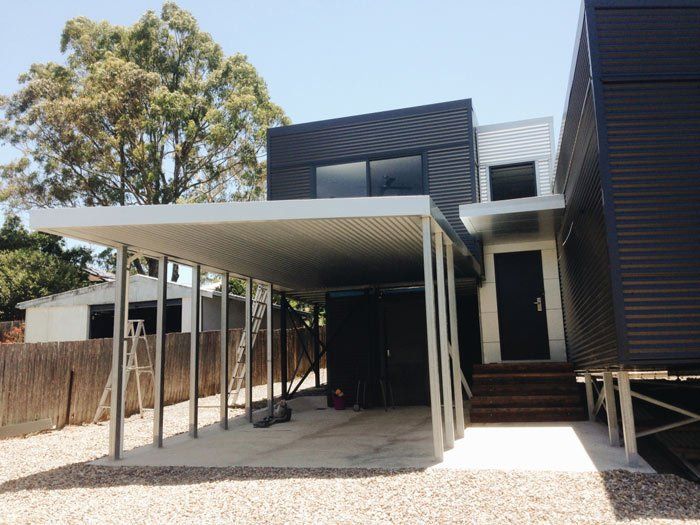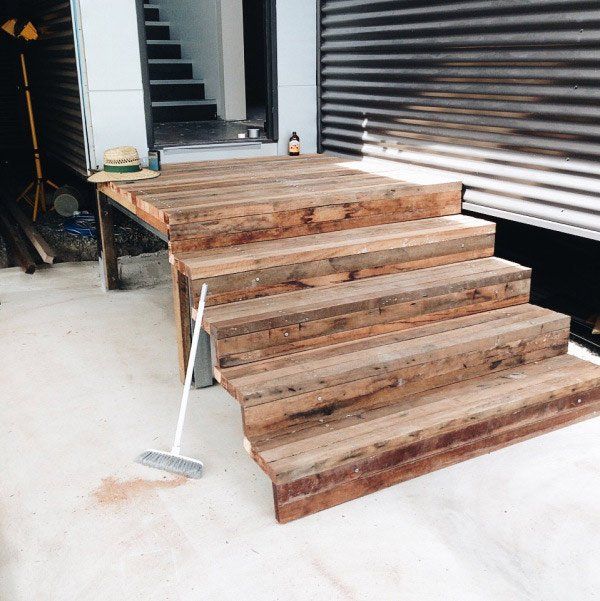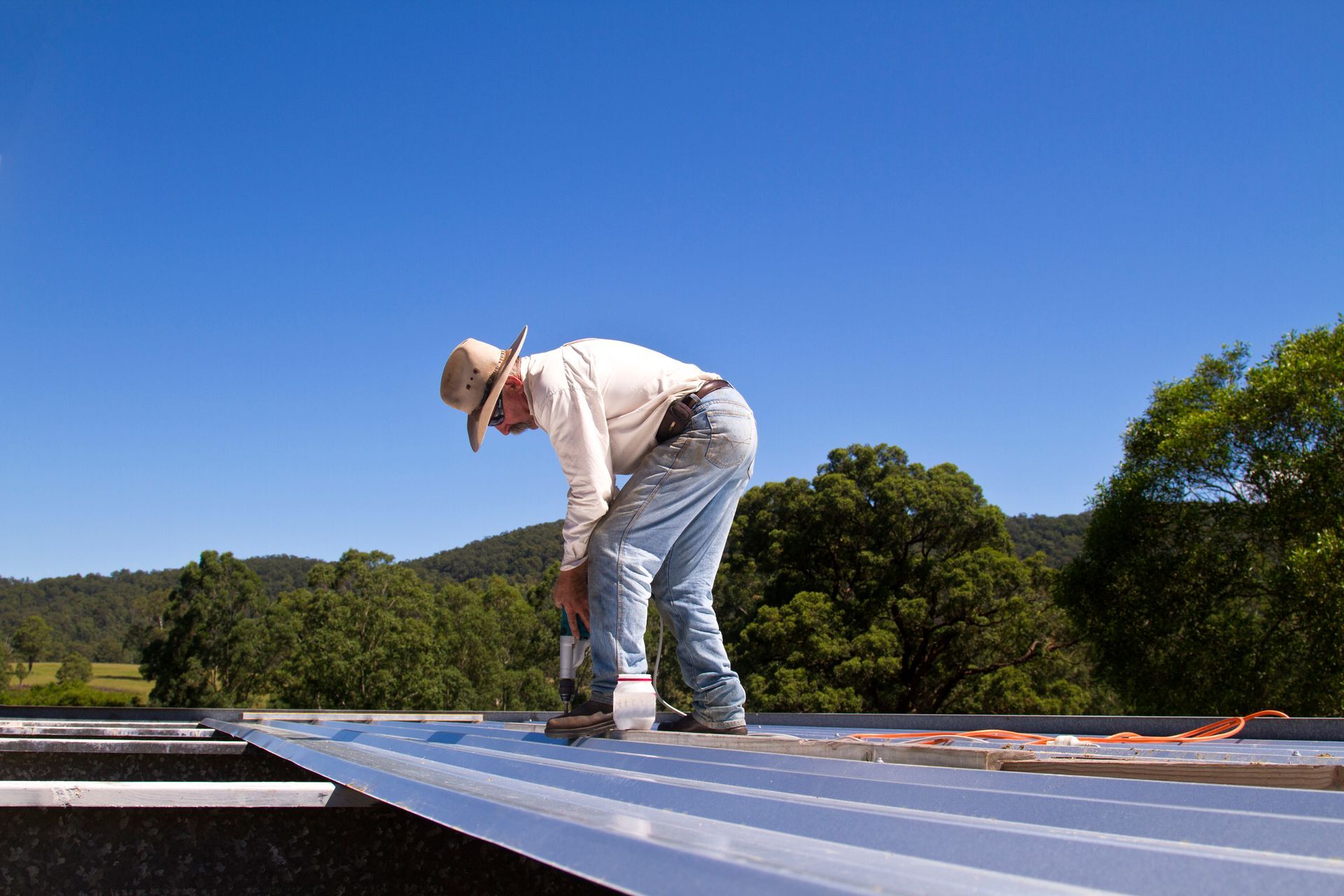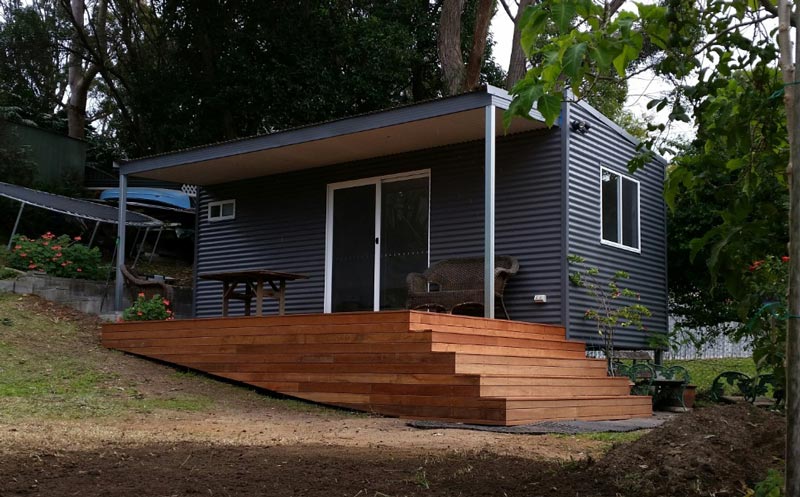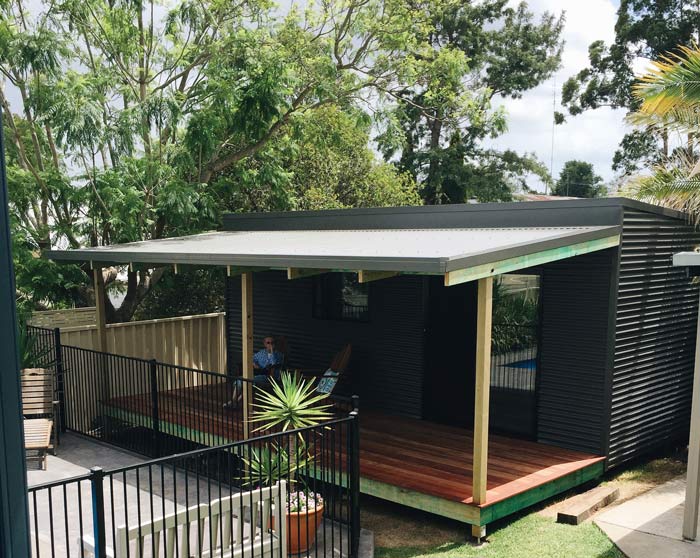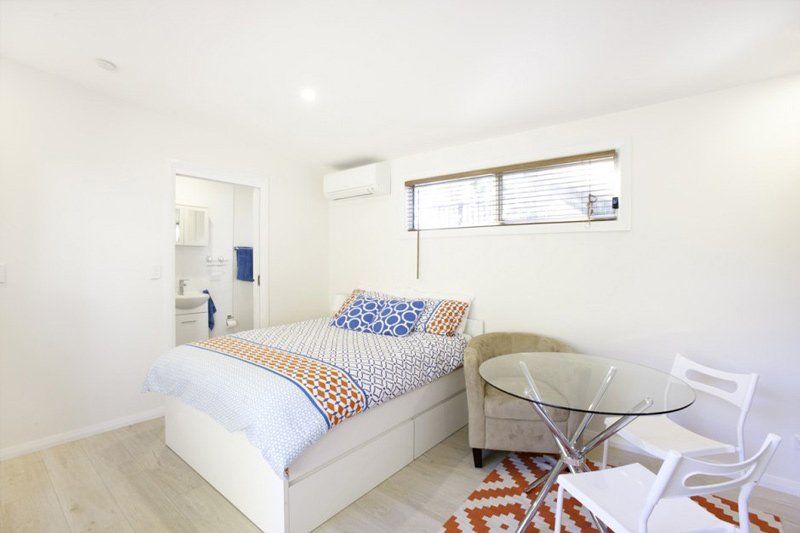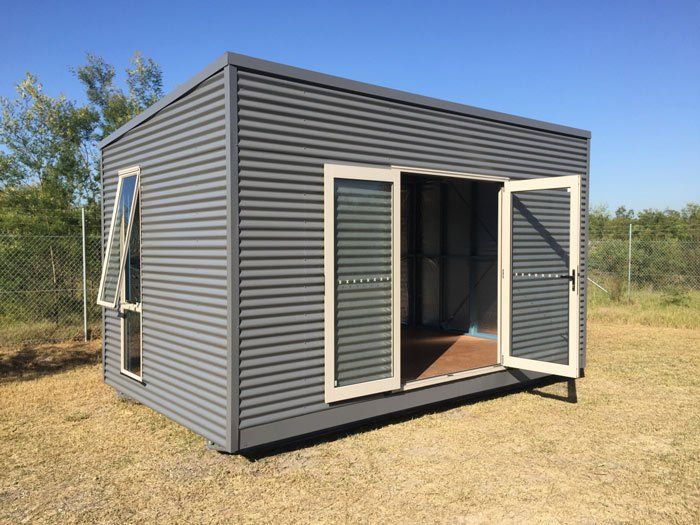Customer Project – The Pod House
Many of our customers take the simplicity and affordability of the Steeline Hunter ‘Pod kit’ and create something OVER AND ABOVE!
While the kits we supply (Custom and pre-defined sizes available) include everything you need to build a quality, sturdy dwelling in your very own backyard, all it takes to create something ‘next level’ is the right idea and willingness to take on the project! For example, check out this customer project… The Pod House!
“I had always wanted to build my own house and we had seen this property sell 3 times in the last 10 years and it ticked all the boxes, great spot, worst house in the street etc, etc.
The block was the remnant parcel of land from one of the original 1920’s properties of the local area. The block shape & slope limited the type of dwelling and this allowed me to design a unique dwelling to suit the block and the way I wanted our family to live.
The principal design philosophy of the house was to provide 3 separate areas, one area at the front of the dwelling for my wife and myself, a central space for our teenage twin daughters and a living area at the rear for privacy and maximum solar gain.
The design also allowed for the construction to be staged so as to maintain the original dwelling to live in whilst we built pod one. Once this was completed we moved into pod one and demolished the existing dwelling then constructed pod 2, pod 3 was constructed whilst living in pod 1 & 2.
To speed up the construction process all structural framing members were modelled in Autodesk Revit, this allowed all members to be scheduled and pre-cut to size, shop drawings were produced for wall frames etc. and the shop drawings also had associated member schedules attached.
The design also had to be simple as I planned to build it myself as an owner builder, the structural system is based on the “Storage Pod” which our local colorbond supplier sells (Steeline Hunter). The floor/ceiling/roof framing is a simple purling system of standard purlin sections with a lipless “C” section bearer member. Wall framing is standard wall stud tek screwed together onsite.
Colorbond was chosen for speed of construction, it’s a prefinished material (no painting) and the linear appearance supported my original design idea of three separate black boxes joined by a glazed corridor. Monument was chosen for the “box” colour and zincalume was chosen for the central corridor (glazing was not practical due to heat gain and cost). The deck and the carport are also zincalume to enhance the philosophy of the three black boxes.
The contrasting colours of the Monument and Zincalume work very well together and have been well received by neighbours and passer-by’s alike. The recycled timber floor boards used for the windows screens and the recycled timber wall studs used for the entry stairs provide a softer rustic element compared to the linear crisp finish of the colorbond.
Whilst the house is not completely finished all sections can be used and the design has proven itself to work well, our girls have their own large bedrooms to study & relax, the parents pod has ample area for relaxation and work, and family time is spent in the rear living area & deck.”
While it takes a vision & a plan on your part to create something like this ‘Pod House’, our team here at Steeline Hunter are here Monday to Friday to offer you plenty of advice and help when it comes to embarking on your custom Pod Project. Call us today to discuss your idea on (02) 4966 3030.
